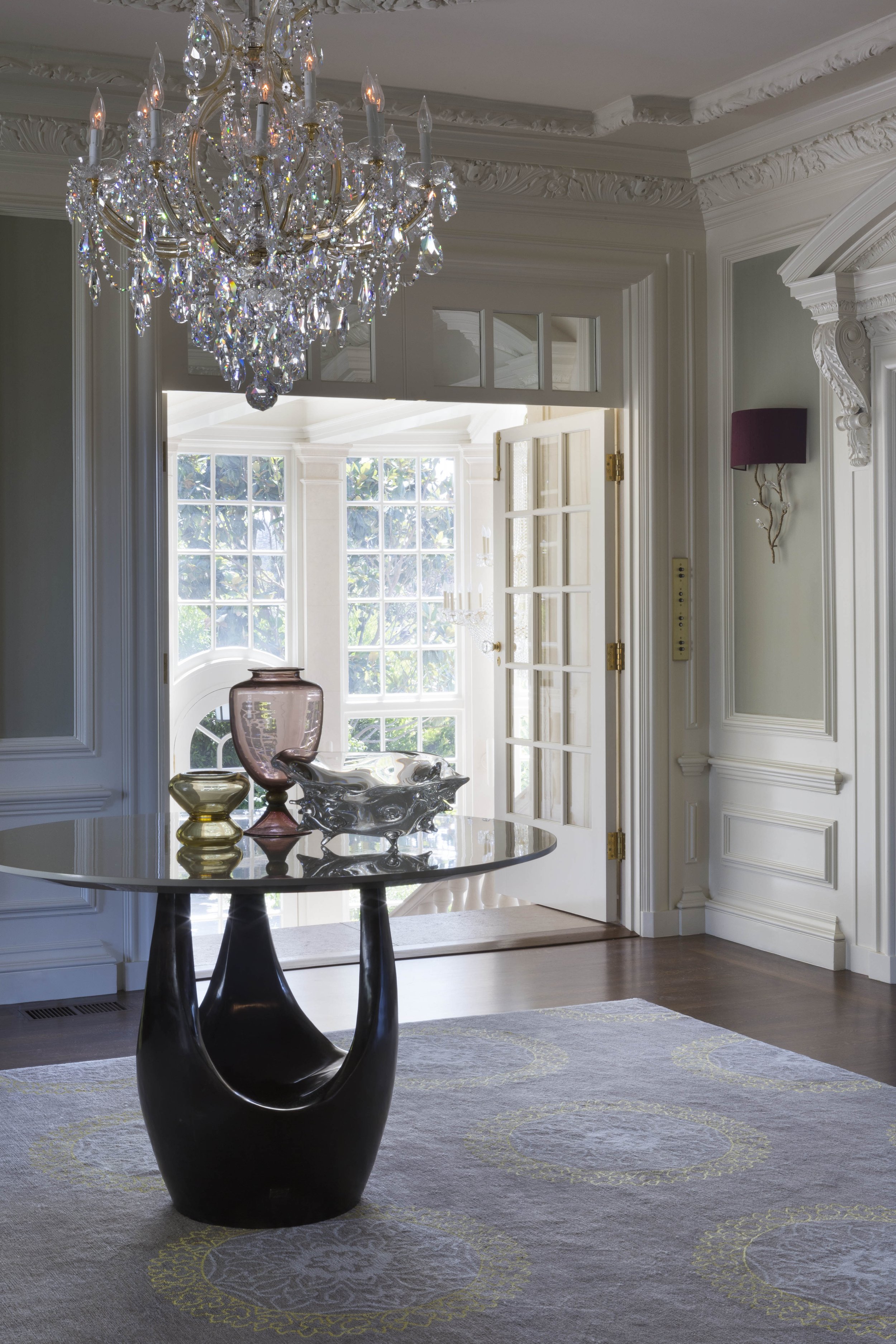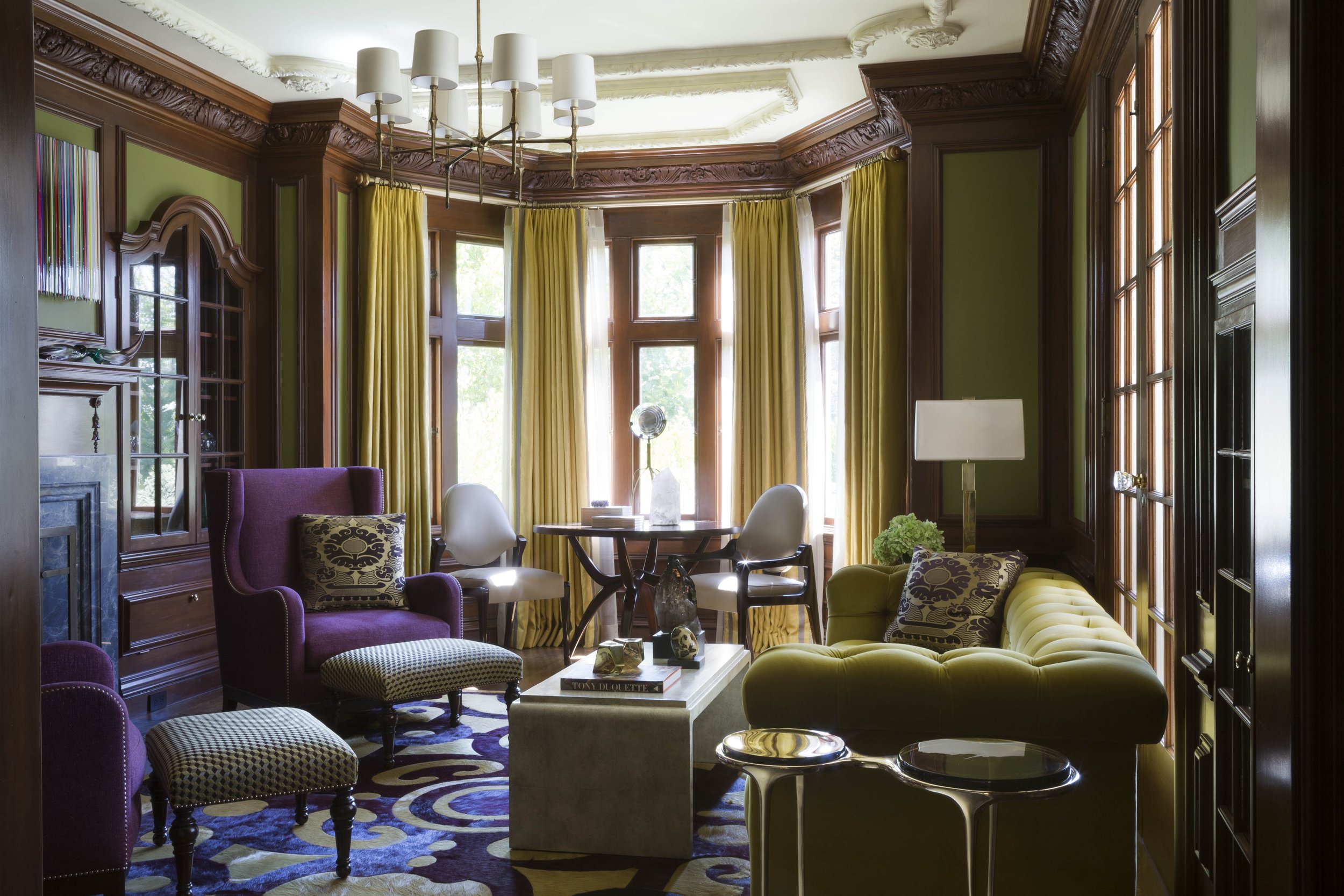Bay Area Revitalization
Originally designed by Albert Farr in 1915, this grand 13,000 square foot residence was in dire need of rejuvenation. Fortunately, its new proprietors, hailing from the East Coast, embraced the challenge with unwavering commitment, vowing to restore this architecturally significant four-story dwelling to its former glory. Under an ambitiously tight timeline, we orchestrated a comprehensive renovation that unfolded floor by floor, harmonizing demolition, design, and construction.
Meticulously, we crafted cabinetry, trim, and millwork that paid homage to the home's original proportions, preserving its inherent character. A bold and confident palette of colors burst forth through our selection of finishes and furnishings, breathing fresh life into this historic gem. Our strategy included employing explosive jewel tones in numerous rooms, artfully juxtaposed with more neutral spaces, creating a captivating interplay.
The furnishings we chose exuded both flair and sophistication, catering to the practical needs of a vibrant young family. Our team's adeptness garnered accolades for masterfully reconfiguring and revitalizing a centenary estate, adapting it seamlessly to modern requirements and contemporary lifestyles. This meticulous transformation stands as a testament to our commitment to honoring heritage while embracing the demands of the present.
Architect: Bennett Christopherson
Landscape Architect: Jeff George Landscape Architecture
Builder: Nick Ozier Design and Construction
Photographer: David Livingston




















